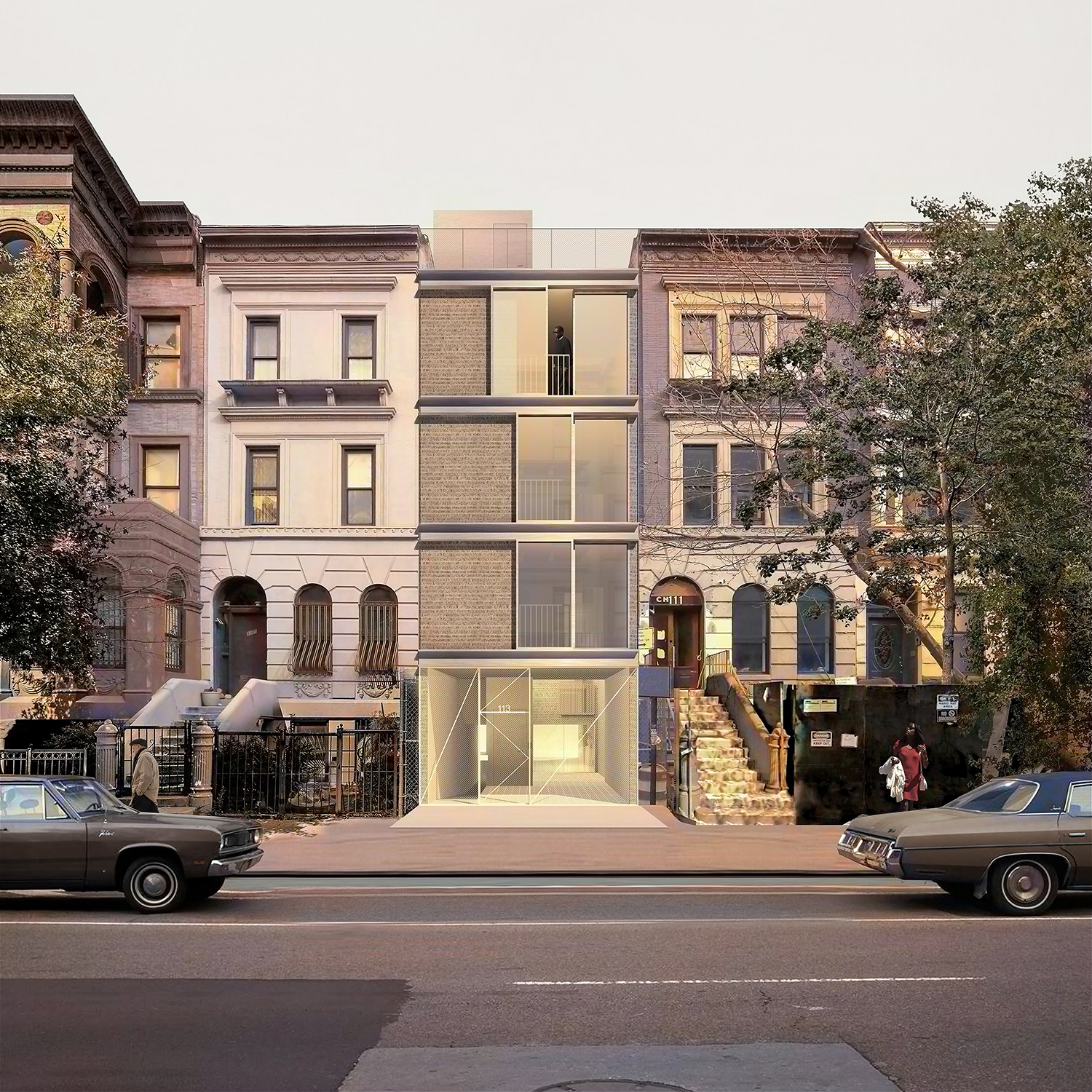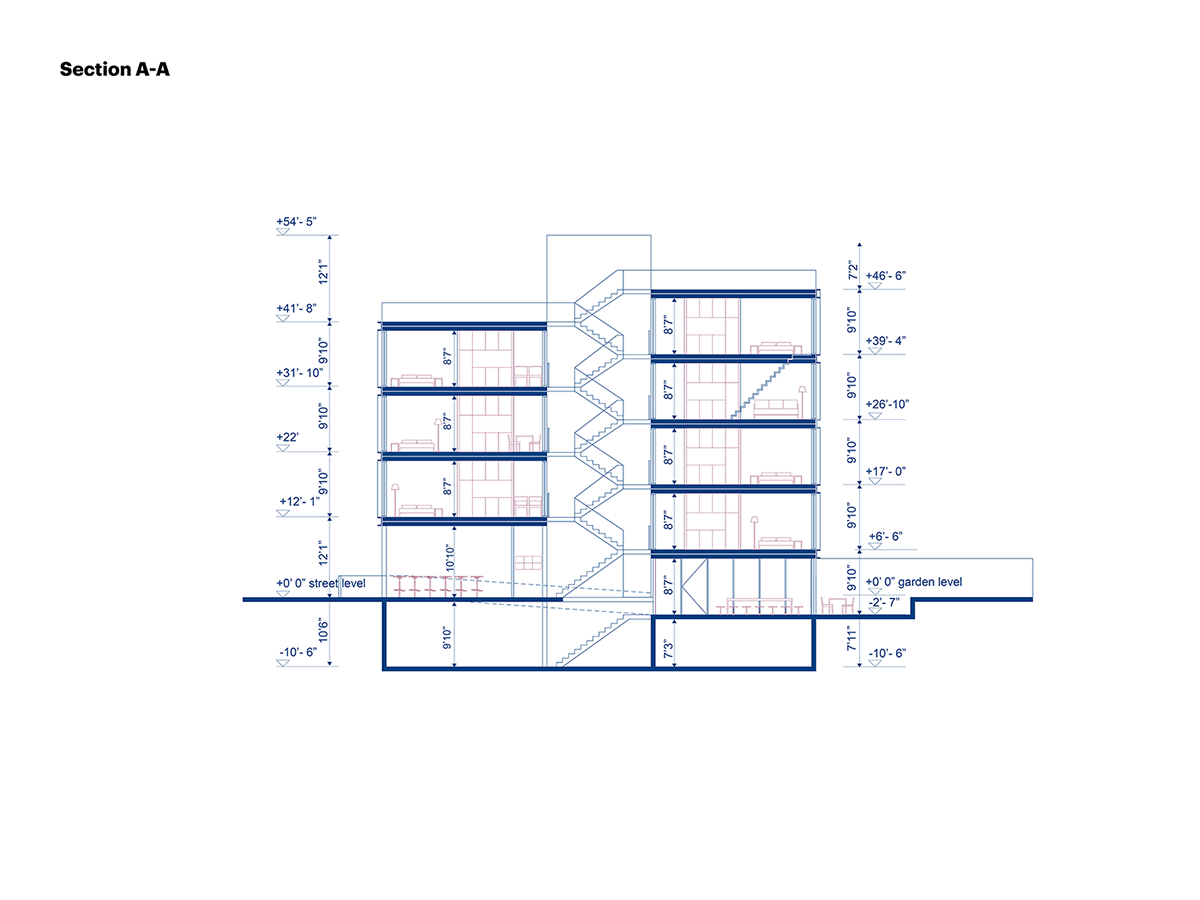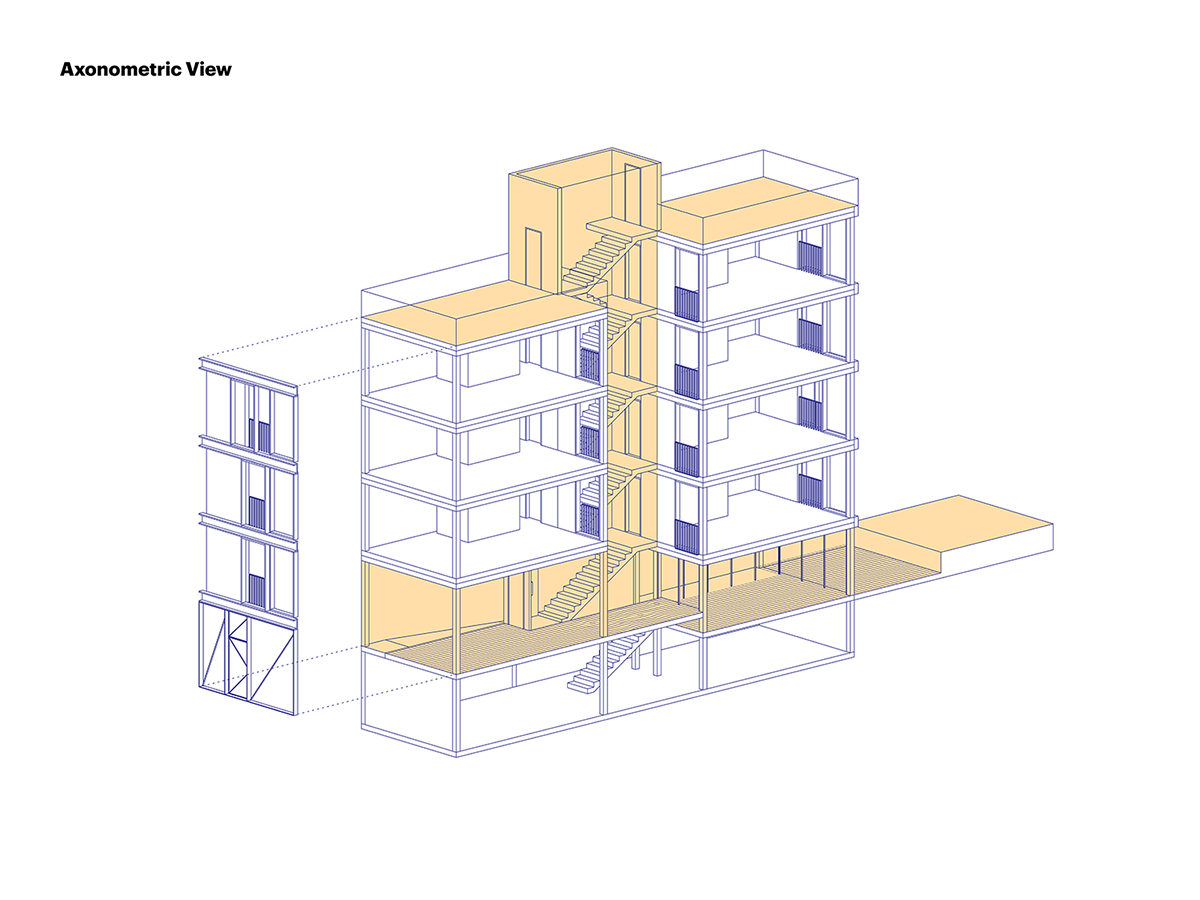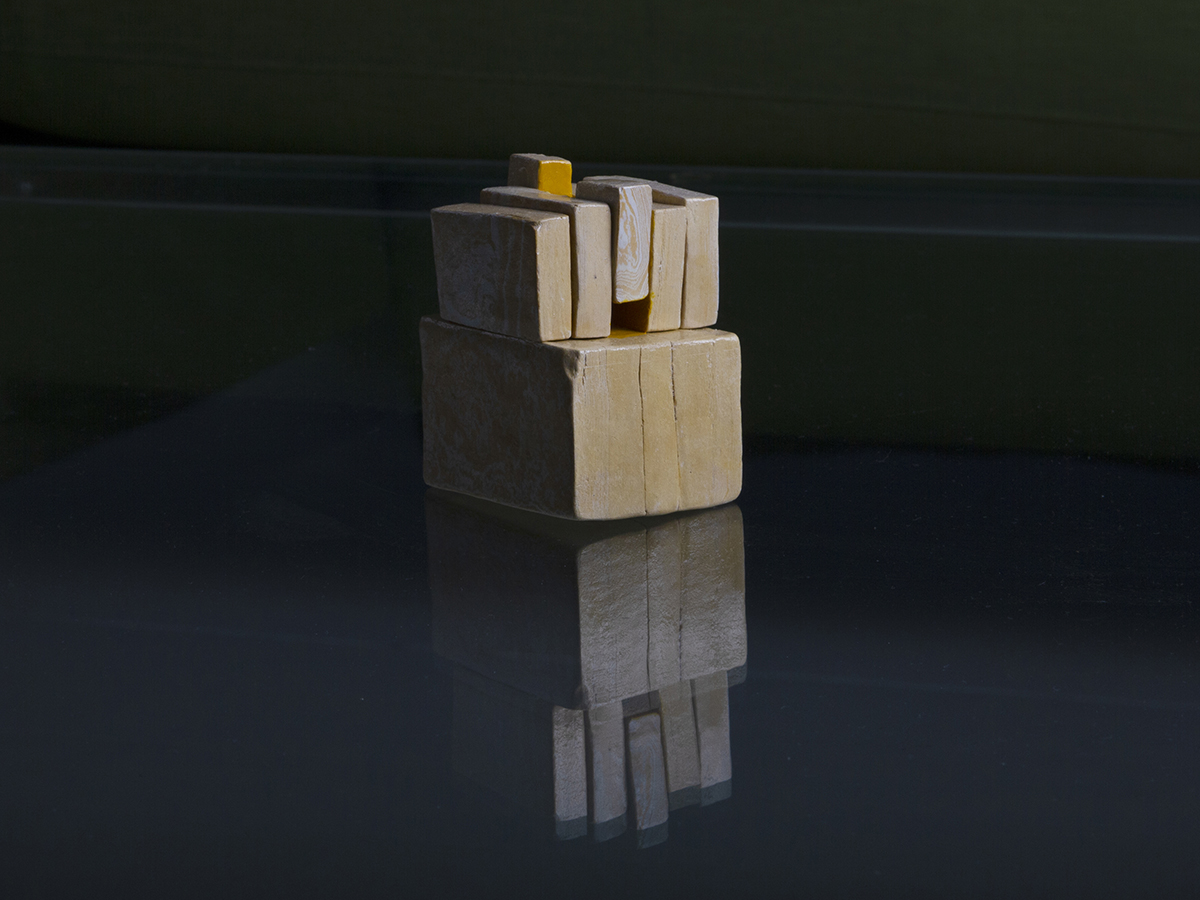
Harlem Collective
Year: 2019
Location: New York City, USA
Area: 3,980sq ft (370m2)
Program: Residential
The project explores possibilities for the affordable development of a long and narrow plot typology to attain qualities typically associated with unrestrained sites and high-budget construction. We have conceived several principles to achieve this goal, which can be replicated across various narrow lots in NYC:
-
minimizing by optimizing
- benefiting from sharing
- extra for the same cost
By dividing the building, we unite its inhabitants: two compact mini-towers make way for the generous shared domain. We propose a vertical void in the middle of the volume, dividing the building into two parts and creating an open courtyard, which adds further qualities to the apartments: double-sided orientation for each unit, access to natural daylight for all rooms, and a compact courtyard shared by the residents. The distinct color and transparency of the entry group emphasize the social nature of the ground floor: the community room extends into the shared garden, which is connected to the street via the accessible ramp. The appearance of the recessed sliding windows and structural beams adds depth to the facade expression, and relates to the neighboring buildings richly articulated with the protruding elements.
The building utilizes the prefabricated modular construction method. Each unit is manufactured as a structural module with pre-installed plumbing and HVAC systems, as well as fixed kitchen and bathroom equipment. The compact dimensions of the modules are designed to be easily transported from the fabrication facility. The entire building can be assembled on-site within a one-week timeframe. This method offers significant savings in construction time and reduces costs by up to 40%.




