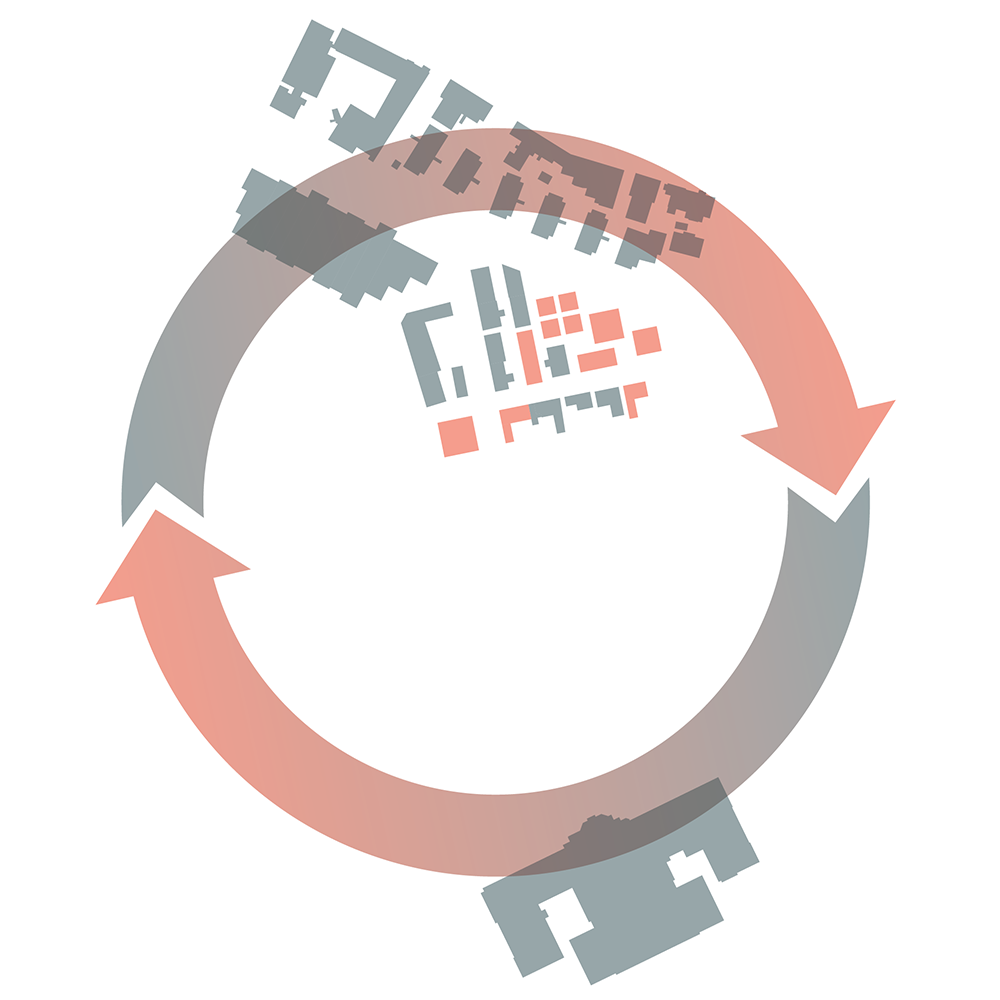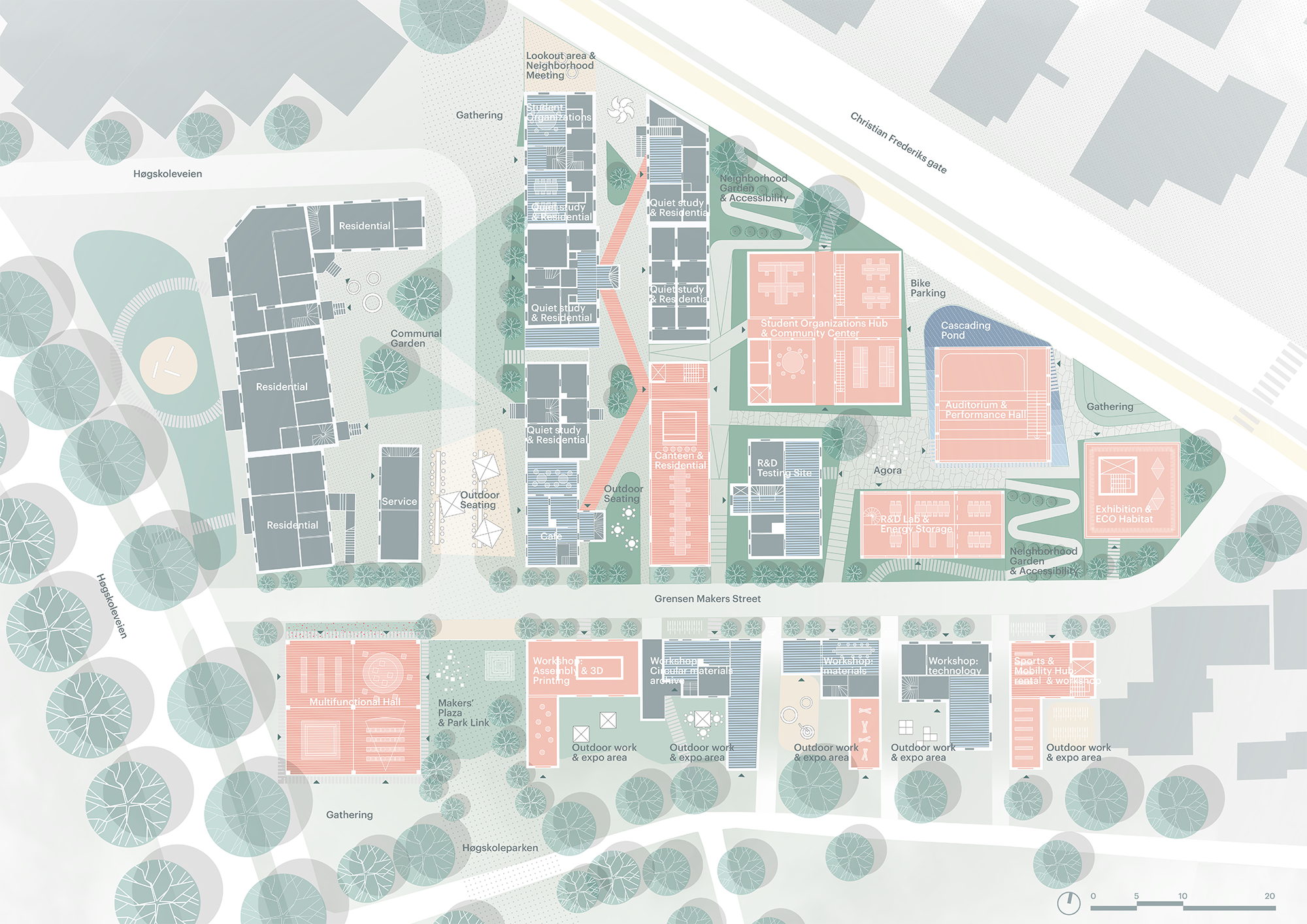
Grensen Circularity Apparatus
Year: 2023
Staus: 1st prize, Europan 17
Location: Trondheim, Norway
Size: 0,61ha
Program: NTNU campus facilities, R&D, workshops, cafeteria
Grensen 2030: circularity apparatus
Grensen 2030 is a welcoming and vibrant place in Trondheim: it carefully preserves the existing built and green structures by giving them the new meanings and adapting to face the challenges of the future, responsibly integrates the new structures designed to foster biodiversity and human interaction, prioritizing sustainability, upcycling and circularity. Grensen 2030 places the synergy and continuous exchange between the existing and new at the focal point for its design. By taking this approach as a starting point, the project becomes a precedent for how the integration of the historical environment with the contemporary technologies can establish a long-term resilient framework addressing the climate challenges and at the same time creating a new identity and a strong community: the circularity apparatus.
The Grensen area is particularly charming due to its authentic character and human scale environment: enriched by passages, backyard structures, expressive entrances, staircases and wooden canopies. Taking inspiration from the existing site character, the design proposal suggests families of clusters floating in a stream of passages, streets and squares. The project Grensen 2030 creates an adaptable, resilient, and inclusive urban scheme: it offers spaces for organic growth within old and new structures, mixing the technological workshops, public facilities, student residences, and cultural and event spaces. Rising social responsibility towards the circular economy lays the foundation for an interactive and inclusive area, as well as a new testing ground for the NTNU campus, directing Trondheim into the forward-thinking, carbon neutral future.







