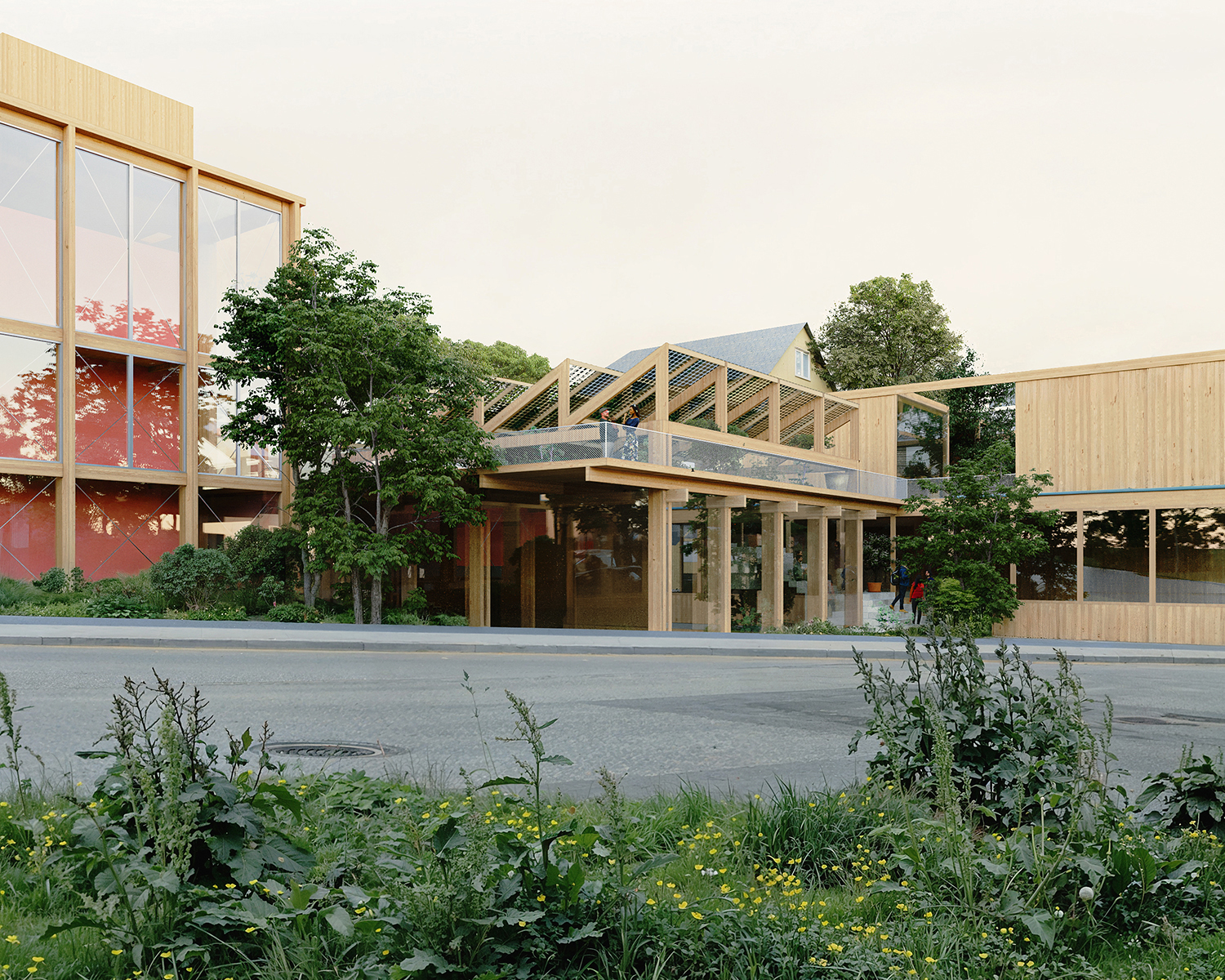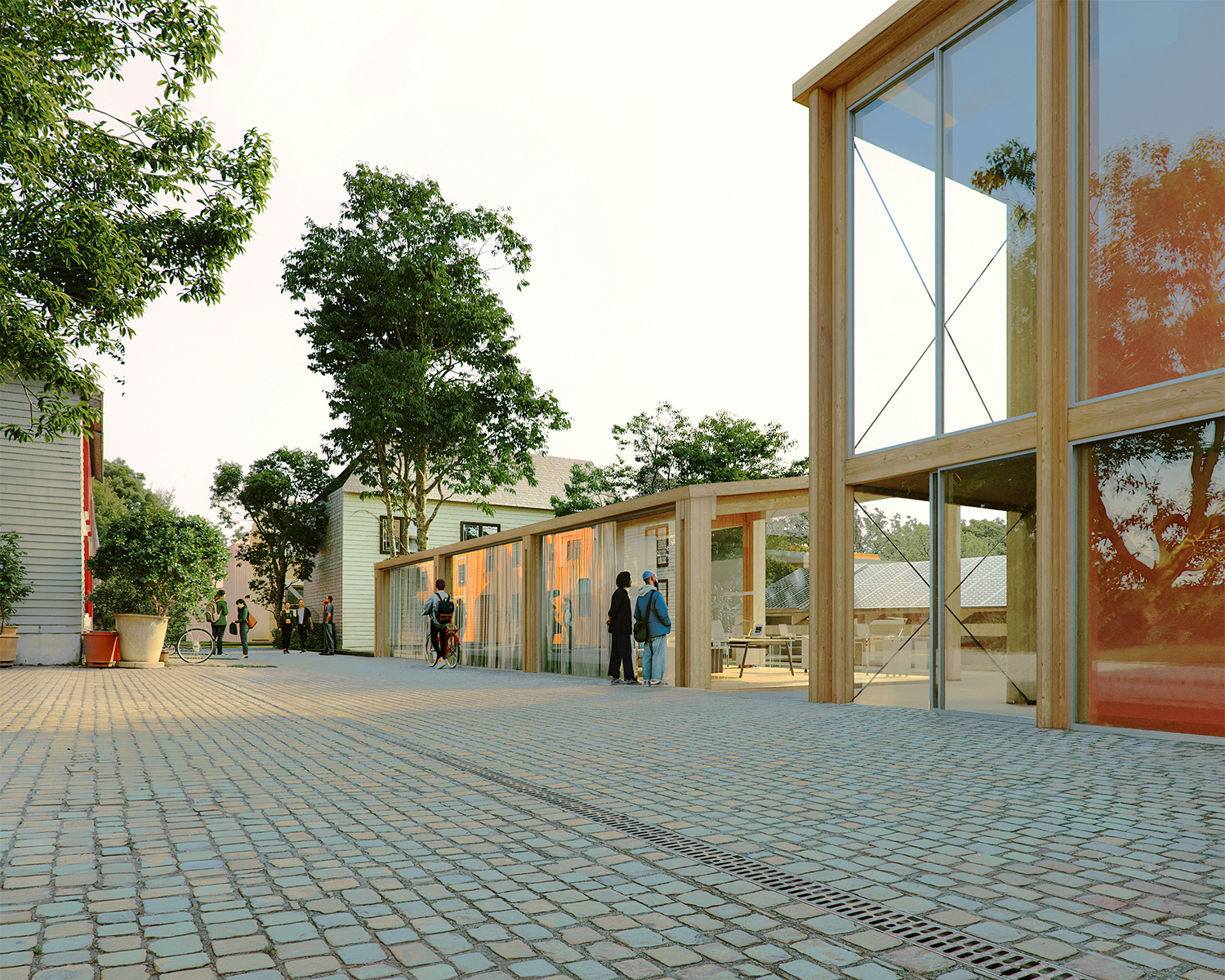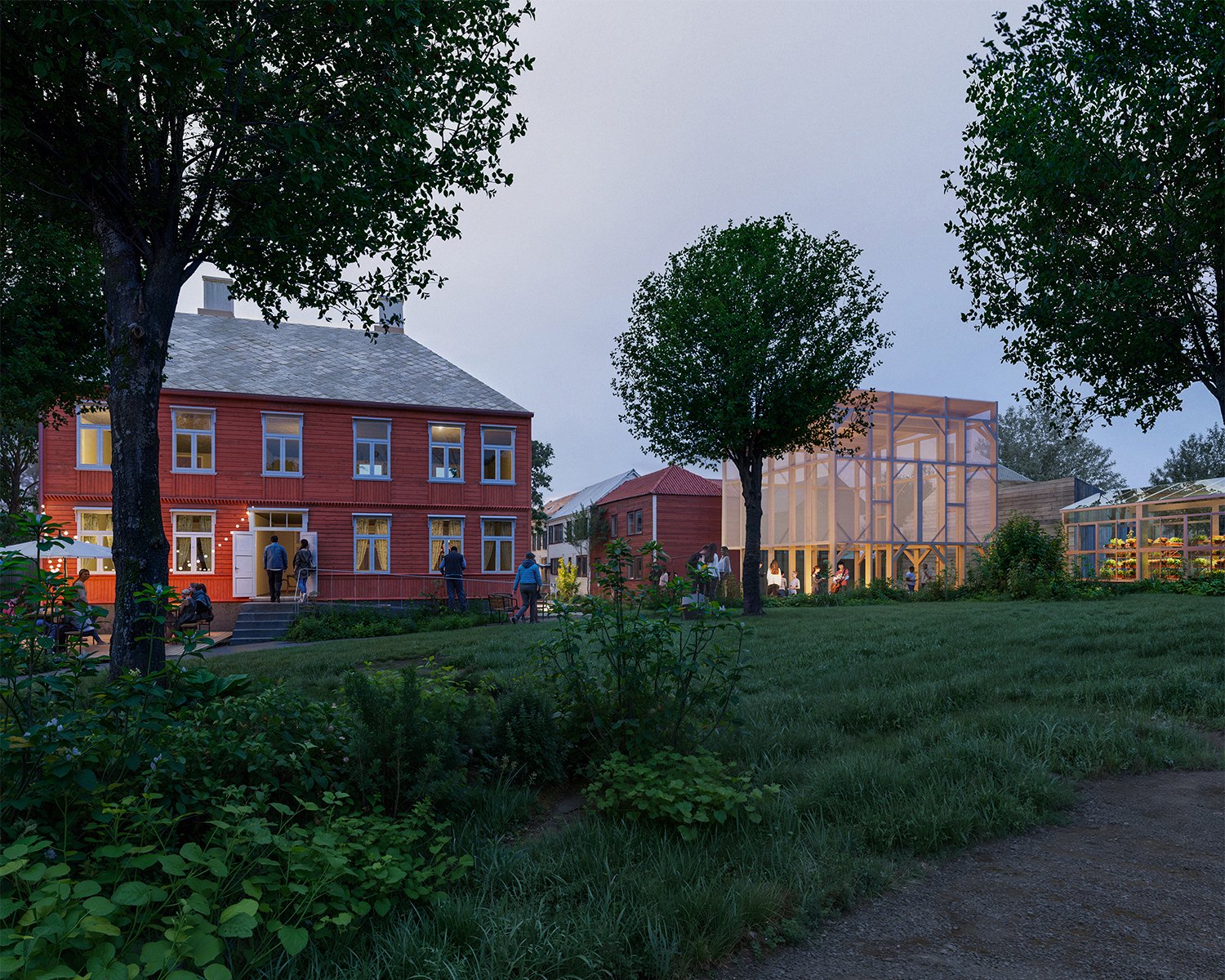
Grensen NTNU
Year: 2024-2025
Location: Trondheim, Norway
Program: mixed-use, educational & student spaces
Type: commissioned study
Client: Norwegian University of Science and Technology (NTNU)
Visualizations: Analog1
Since winning the Europan 17 competition, the project has progressed through a series of collaborative workshops with NTNU. Students play a key role—through analysis, documentation, and design, they are actively shaping Grensen as both a place of learning and a functioning urban community.
The project outlines a long-term strategy to transform the historic Grensen area through adaptive reuse and integration into NTNU’s expanding campus. The goal is to upgrade existing buildings to meet contemporary standards while preserving their architectural identity. Central to the approach is a commitment to circularity: reusing materials, increasing resilience, and reducing environmental impact through resource-efficient design.

The development is structured in four phases. Phase 1 focused on detailed site analysis and heritage-sensitive proposals, laying the groundwork for future transformation and defining a framework for sustainable urban renewal. In Phase 2, efforts concentrate on renovation and upcycling. Historic wooden housing blocks are restored using sustainable materials, and ground floors are activated with workshops, study areas, and cultural programming. Temporary structures—such as stages and pavilions—create a dynamic street life. A key move in this phase is the proposed relocation of the listed Grensen 6 building within the site. Rather than removing it from its context, this relocation preserves the street’s historical integrity and frames the new entrance to the area.
Phase 3 advances the careful adaptation of the built fabric, introducing student housing and public-oriented spaces while preserving architectural cohesion. Ground floors are reconfigured to meet universal accessibility standards, supported by landscaping and safety measures that foster inclusivity. Building on this momentum, Phase 4 initiates the long-term transformation. Sustainability upgrades—including high-performance insulation, renewable energy systems, and circular construction methods—are combined with new, low-impact buildings. A Student Social Center and Pollination Garden strengthen both the social and ecological fabric, while development of the Triangular Site adds flexible, mixed-use study spaces that enhance connectivity and engage public life.
