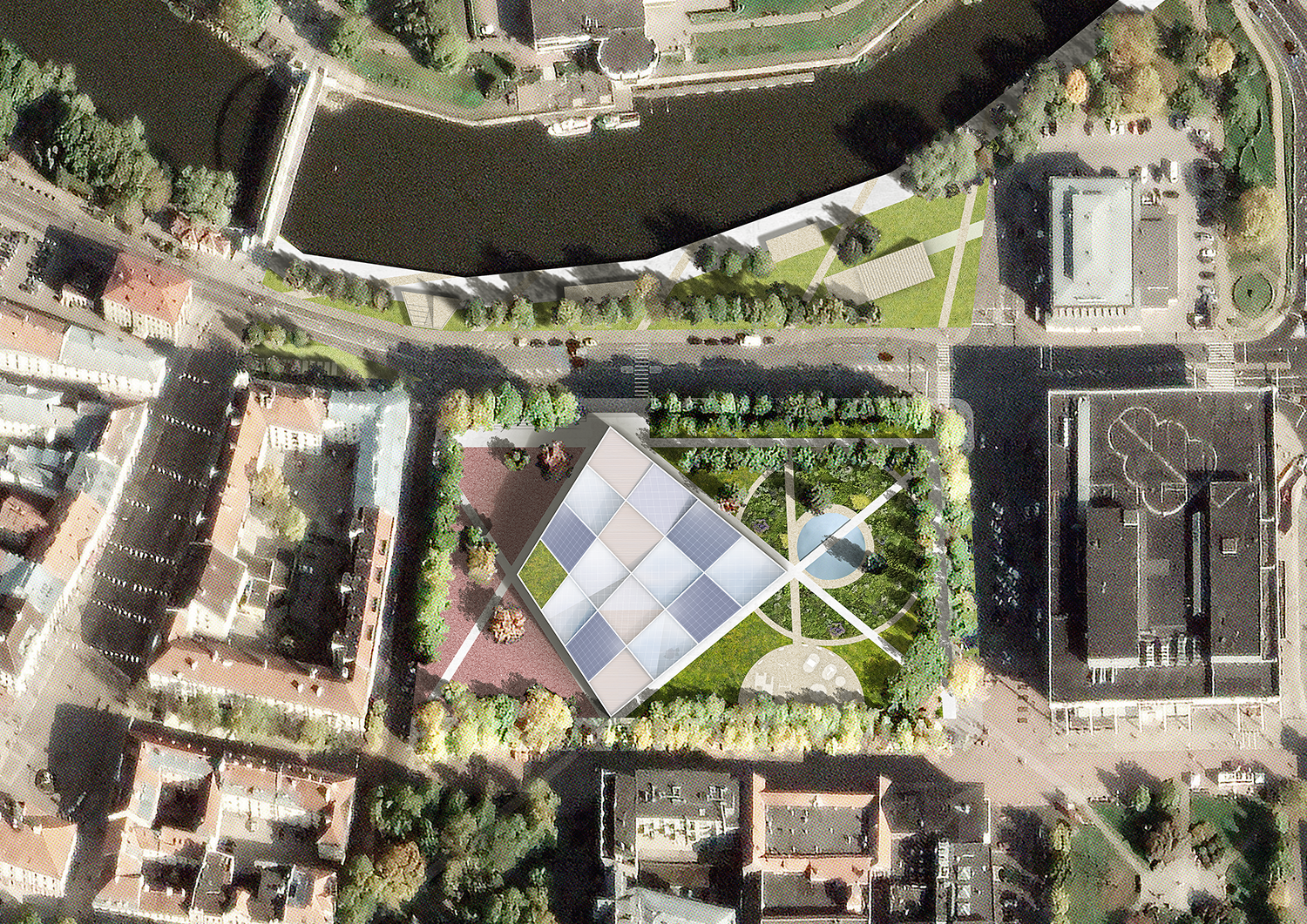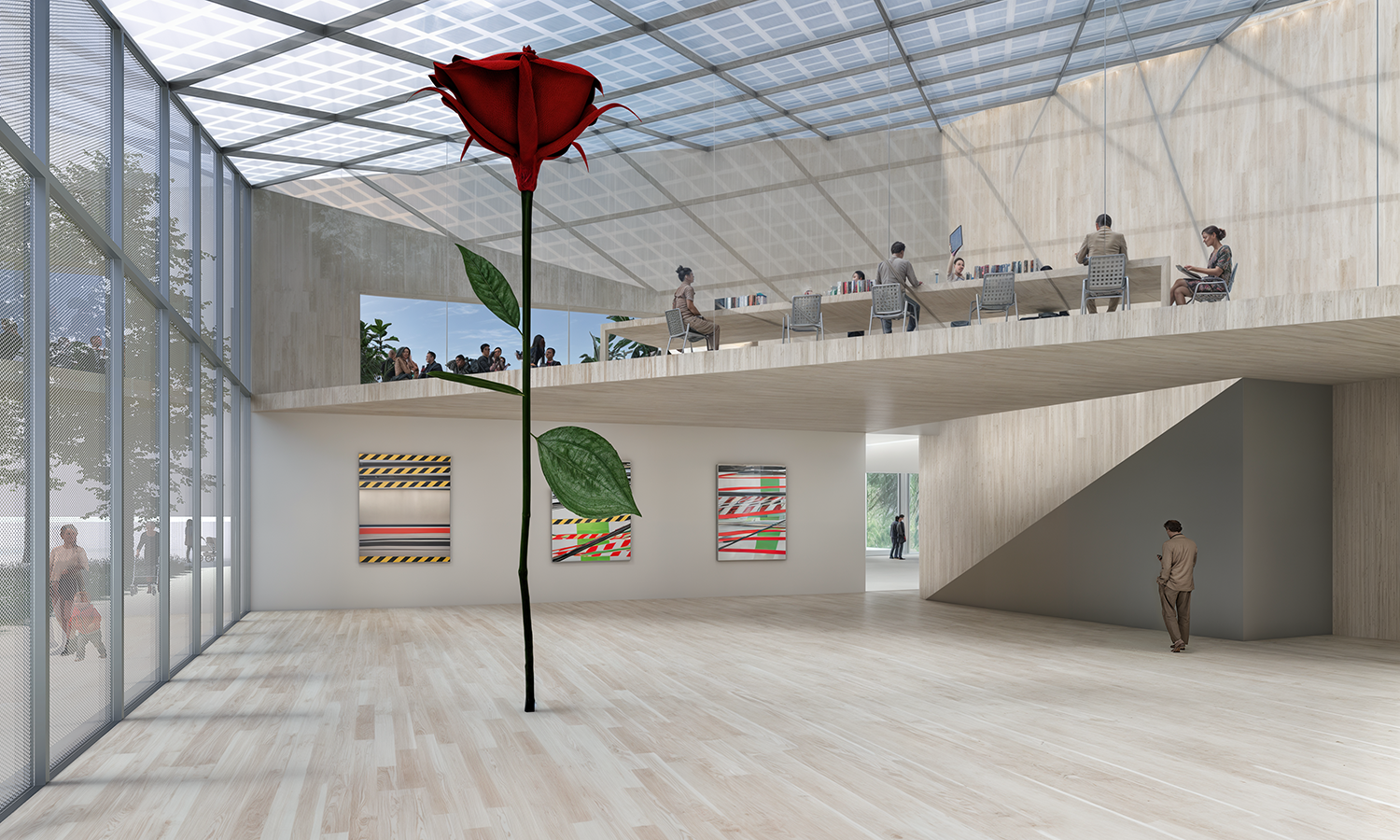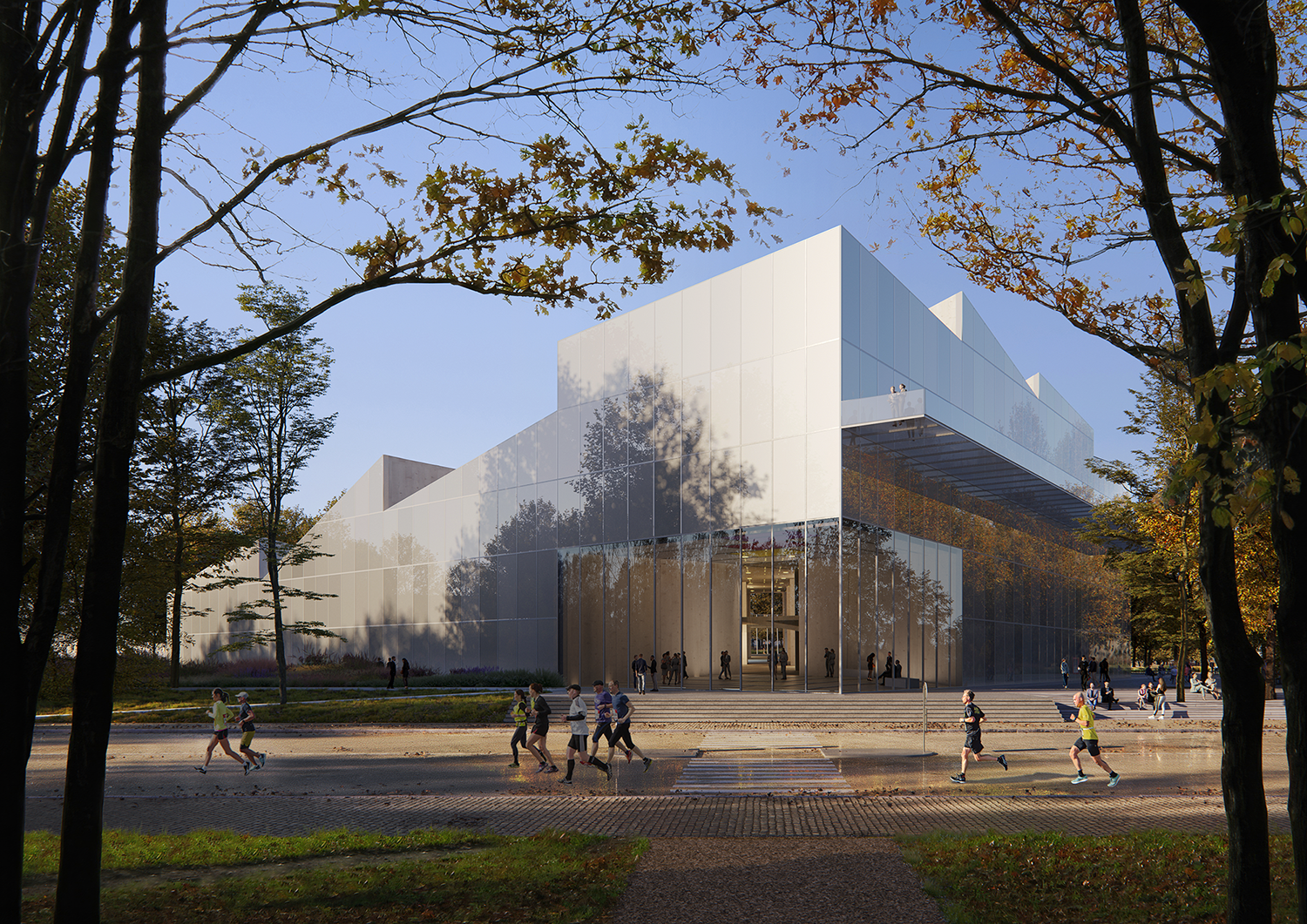
TaK Tartu Cultural Center
Year: 2023
Location: Tartu, Estonia
Area: Cultural Center: 18,200m2
Park: 3,1ha
Program: Exhibition, Art Center, Event Space, Library, Public Park
Visualizations: HISM, Rein
Welcome to TaK - a meeting place for all generations! Located in the historical center of Tartu, TaK is an inclusive public space designed to foster interdisciplinary collaboration within creativity, knowledge, and innovation. Hosting a museum, a library, and an event center under one roof, the TaK building design facilitates engagement and provides a foundation for an exchange platform between disciplines. For the Tartu dwellers and city visitors, TaK caters to a variety of spaces to meet and spend time with families and friends, learn new things, and get inspired by exhibition and cinema programs. For institutions and businesses, TaK provides a platform for partnership, cooperation, and exchange.
The building’s location and footprint are determined by the existing circulation pattern, preserving the perimeter rows of trees. Responding to the program requirements outlined in the brief and following the site restrictions, the building acquires the smallest possible footprint, defining the two distinct park characters. One is a wild park that enhances biodiversity and faces the integrated lower building volume. The other is a more urban and vibrant park on the opposite side, framed by a taller facade featuring an elevated public terrace.
To reduce the building's carbon footprint and align with the UN's 2050 Sustainability goals, 70% of the structure is constructed using CLT (cross-laminated timber) elements. Concrete usage is minimized, and is primarily applied in the underground construction to mitigate the risk of river flooding. The design of TaK is based on the Open Building principle, considering potential future needs for adjustments aligned with social or technological changes during its lifespan. The primary structure is modular, comprising floors, beams, and columns, ensuring a high degree of flexibility and enabling the potential recycling of building elements. The building features a compact volume divided into structural segments, reducing heat loss by adjusting interior temperatures. The park's water feature is integrated into the building's HVAC systems, aiding in cooling and heating, and specific plant species assist in filtering and storing water for future reuse.





