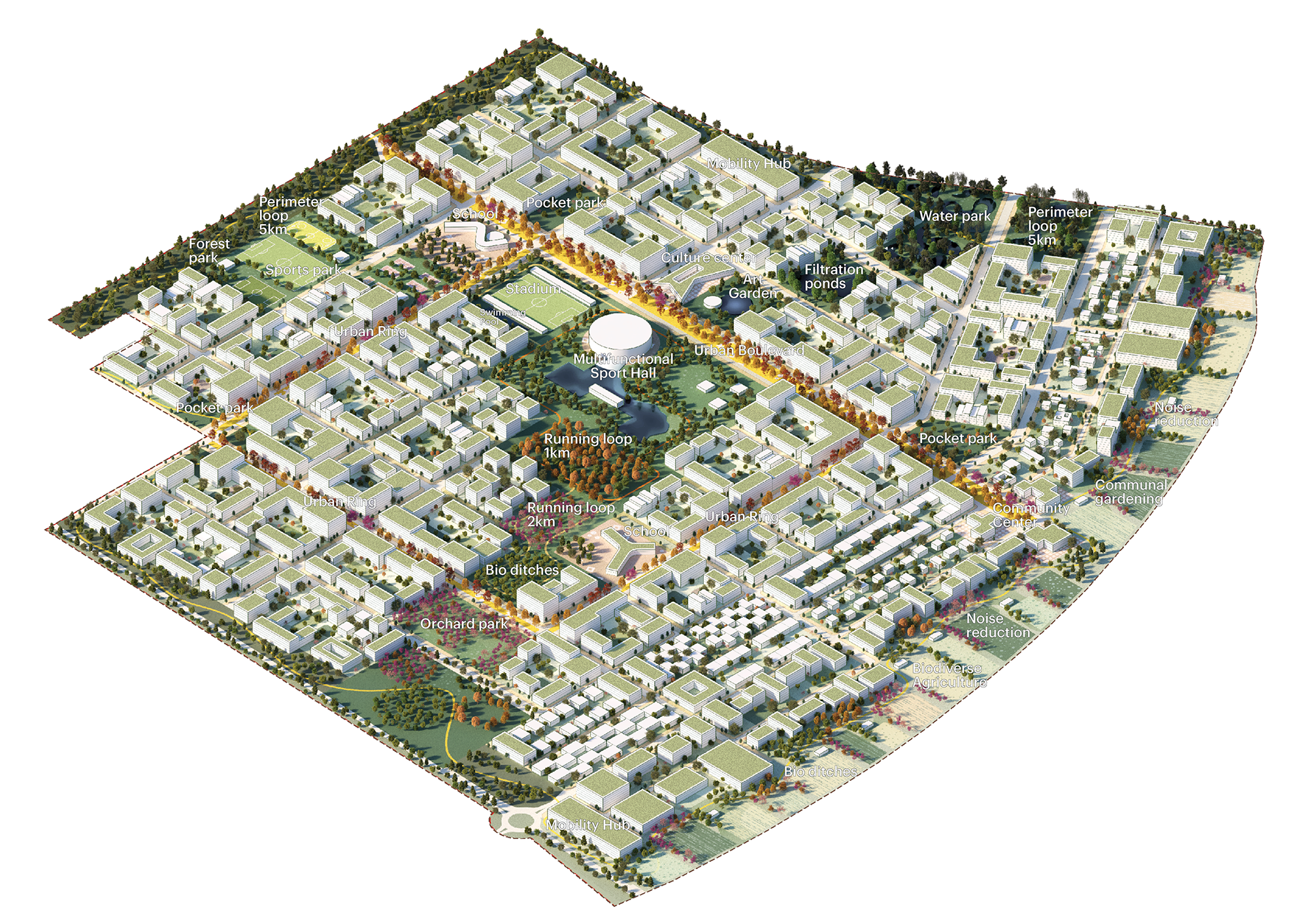
Trnava Quarter Masterplan
Year: 2023
Location: Trnava, Slovakia
Area: 135ha
Program: Residential, Commercial
Trnava Minute Parks
Our proposal for Trnava City is not merely a design concept but a commitment to sustainable living, fostering connections with nature, celebrating diversity and creating a thriving and accessible urban environment. At its core, we introduce the concept of the “park per minute”, a guiding principle that ensures every neighborhood is just a few minutes’ walk from lush green areas. The site serves as the crucial link in Trnava's connecting the historic center with the city's periphery and newly planned neighborhoods via a vast park network, which includes a grand boulevard, an urban park, a forest park, a lakes district, orchards, a perimeter green loop, and biodiverse agricultural spaces.
The green network of parks offers efficient water management solutions within the development. A series of water ponds in the northern area serves multiple purposes, including water delay, storage, and filtration, and can be seamlessly integrated with the existing water tower circulation system. Additionally, we have introduced ‘bio-ditches’ - polder systems enhanced to create eco habitats - in the orchard and agriculture areas. These bio-ditches serve as reservoirs for water storage and runoff, nurturing biodiversity. Furthermore, they play a vital role in mitigating long-term soil contamination and improving crop yields. The routes of these bio-ditches extend eastward into the strategic planning area, bringing biodiversity and soil improvements to the larger agricultural areas.








