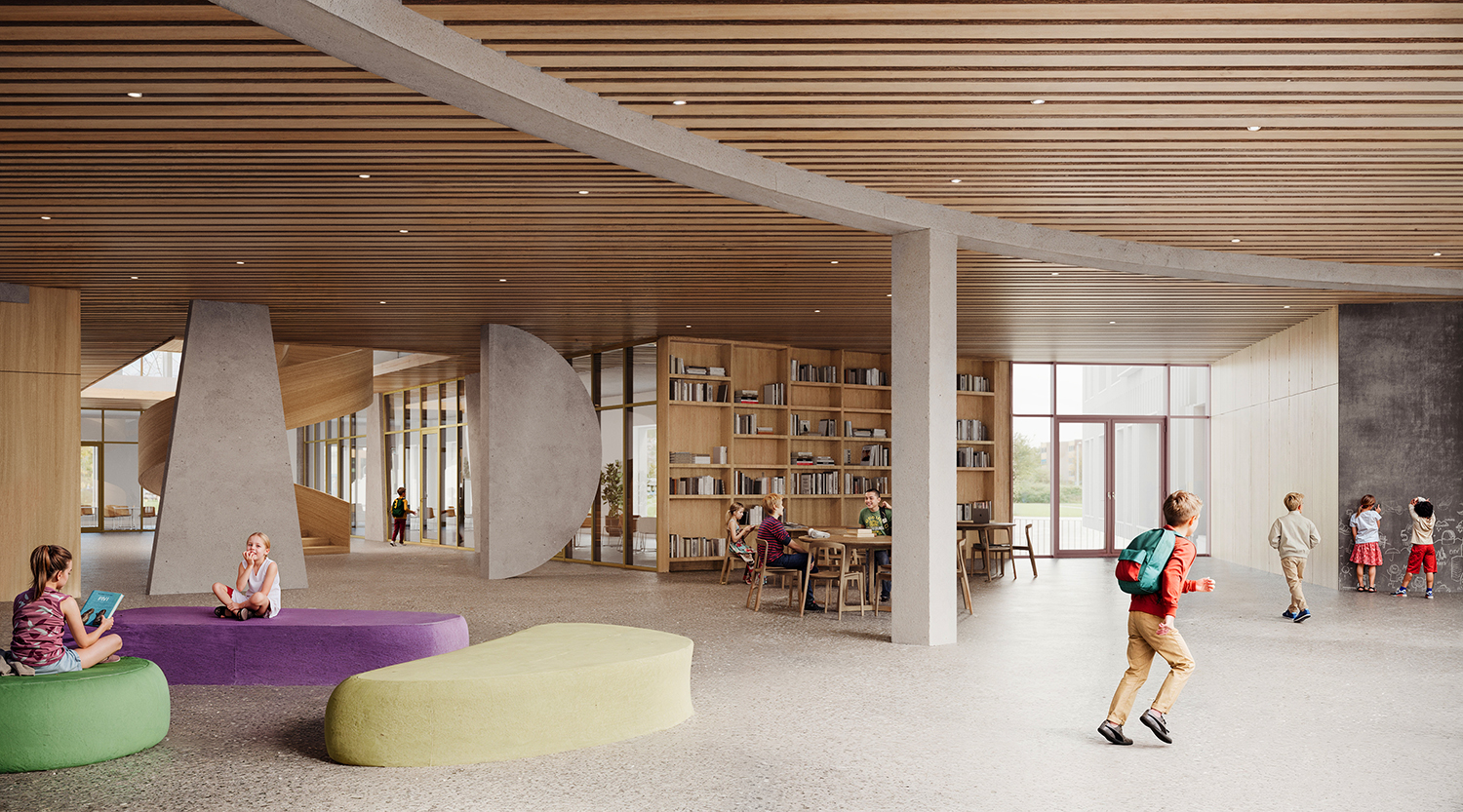
Prototype for resilient school in Ukraine
Year: 2024
Location: Ukraine
Program: Education
Area: 10,500m2
Collaborators: Prototype (UA): Ivan Protasov, Pylyp Chaykovsky-Vamush
REI Architectural Bureau (UA): Oleksandr Doikov
Project coordinator (UA): Olena Kozakova
Since 2022, over 1,300 schools in Ukraine have been destroyed during the war, with many more damaged by ongoing shelling. Interim solutions such as bomb shelters and prefab systems have been employed for new school facilities, but they often lack a holistic, innovative approach that considers aesthetics, the quality of the learning experience, and functionality in providing healthy and safe spaces for child development. This pioneering initiative seeks to bridge this gap, offering a forward-thinking vision for resilient, inclusive education in Ukraine’s challenging circumstances. A collaborative team of Swedish and Ukrainian architects, including Rein, Prototype and REI Architectural Bureau, developed a prototype for an inclusive learning environment that re-imagines educational spaces, embraces democratic, nature-inspired principles, and challenges the rigid, dogmatic educational spaces of the post-Soviet era in which the design team were all raised.
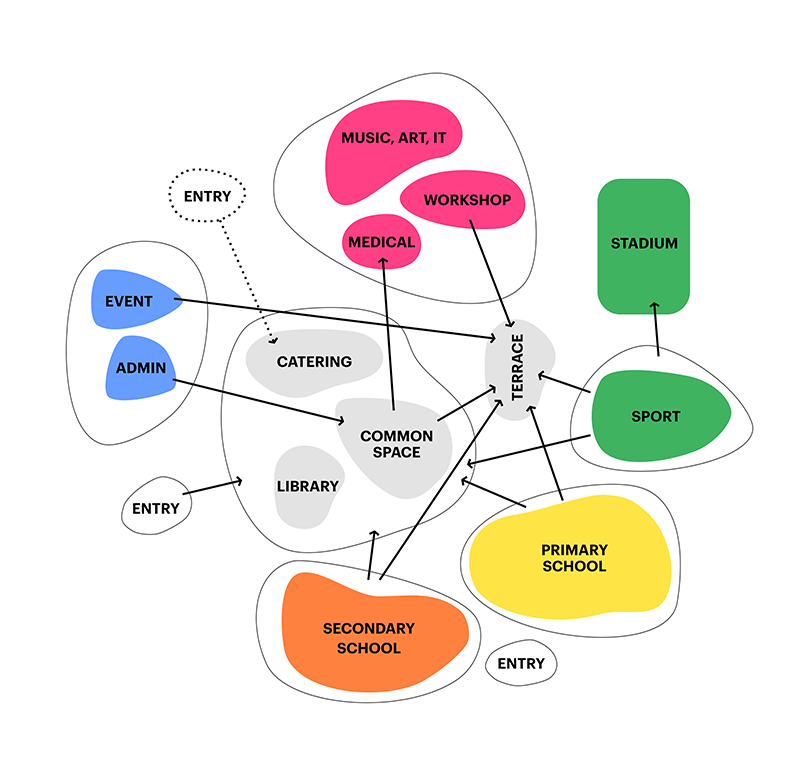

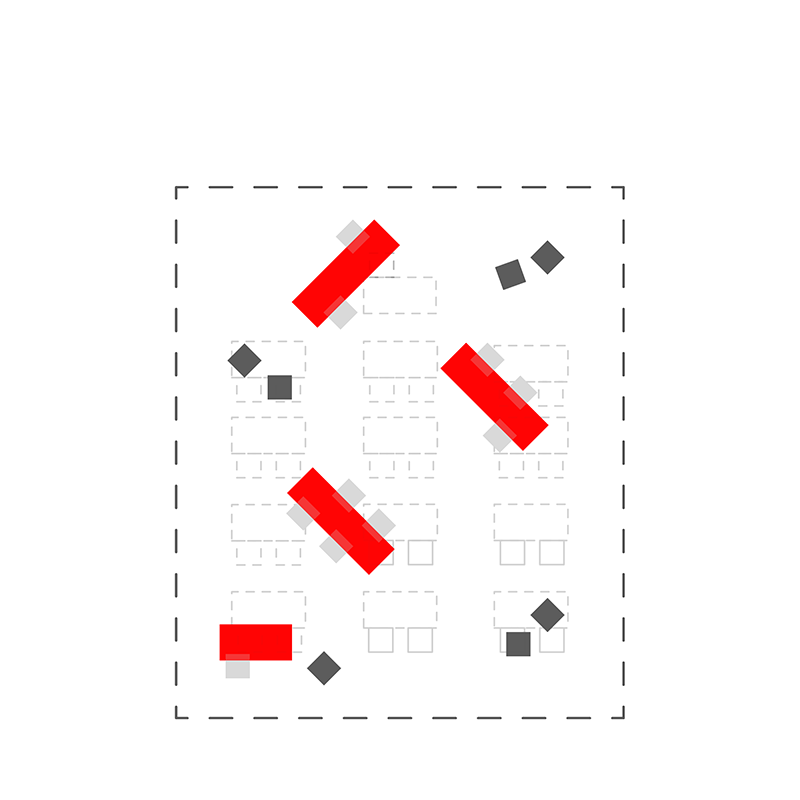

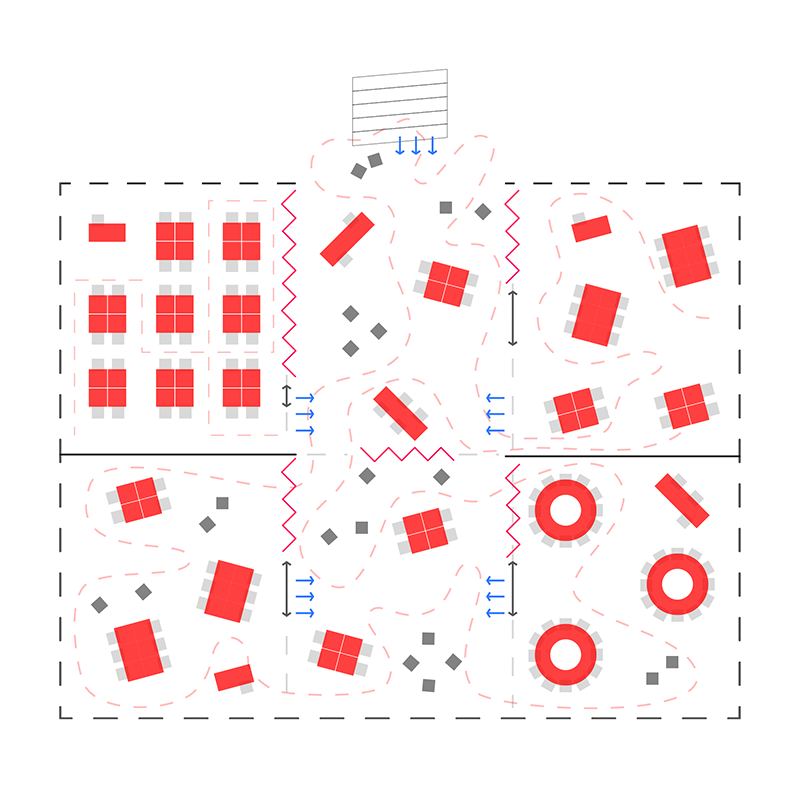
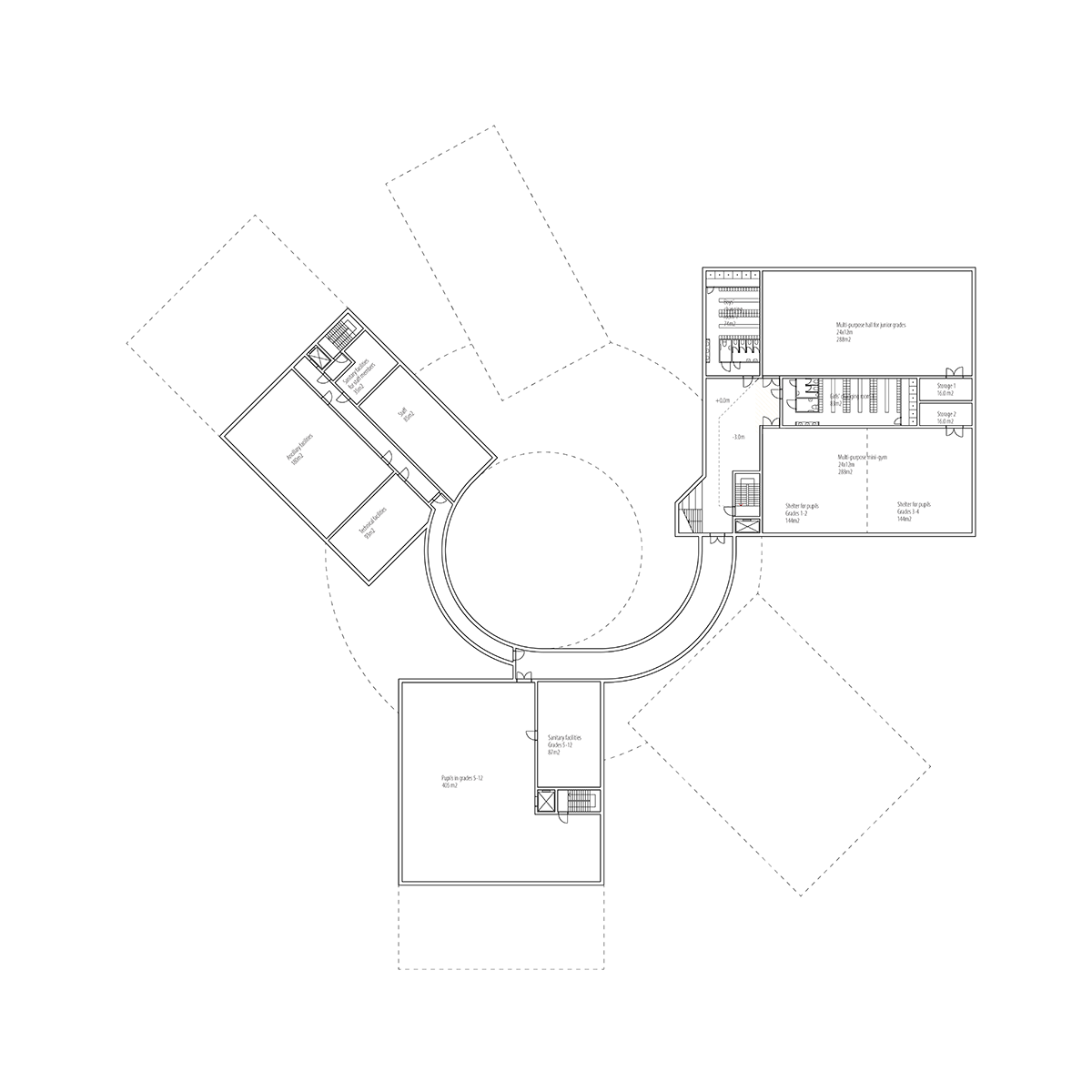
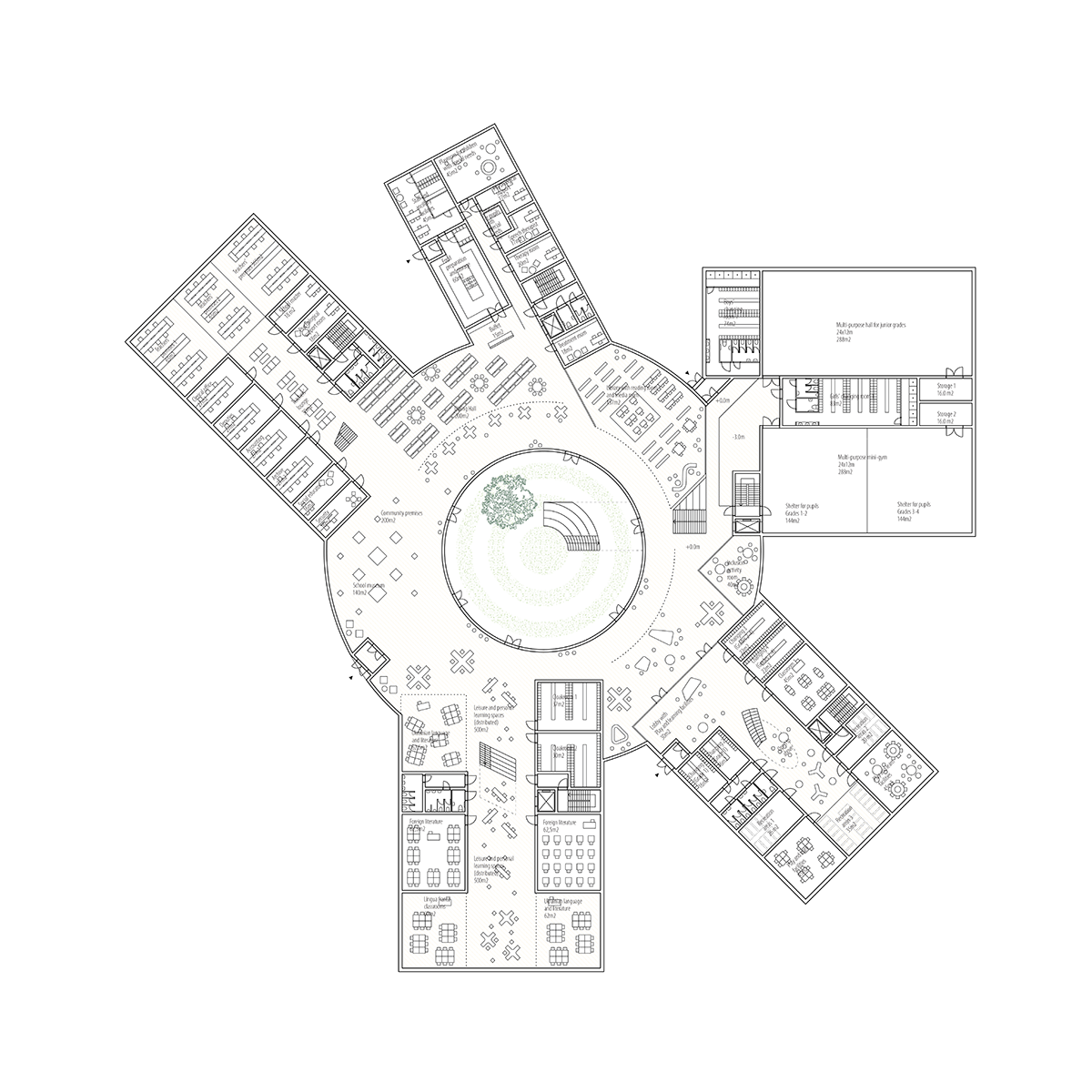



Nature plays a central role in the design and in a study process, with a shared activity space connected to an inner courtyard that serves as the building’s social and spatial hub. The shared inclusive activity space integrates seamlessly with the outdoor learning area, fostering connection and collaboration. At the heart of the building, the inner courtyard serves as a vibrant hub with a flexible collaborative area surrounded by essential spaces like the library and cafeteria. The design prioritizes student-centered learning, blending formal and informal environments, while natural materials and outdoor elements reflect New European Bauhaus principles of sustainability and environmental harmony.

Inclusive design for student-led education
The project utilizes a combined preschool and elementary school model that embraces inclusivity and cooperation. Rooted in the “school within a school” concept, the design features distinct learning blocks tailored to different age groups. This structure encourages collaboration and vertical integration across key stages, supporting both academic and social development.
The design incorporates open studio learning, where spaces of varying sizes and configurations—enclosed, semi-enclosed, and open-plan—offer unparalleled flexibility. This setup accommodates diverse teaching methods and student-led exploration. Shared spaces like libraries, play areas, and workshops further promote a dynamic, child-centered approach to education.
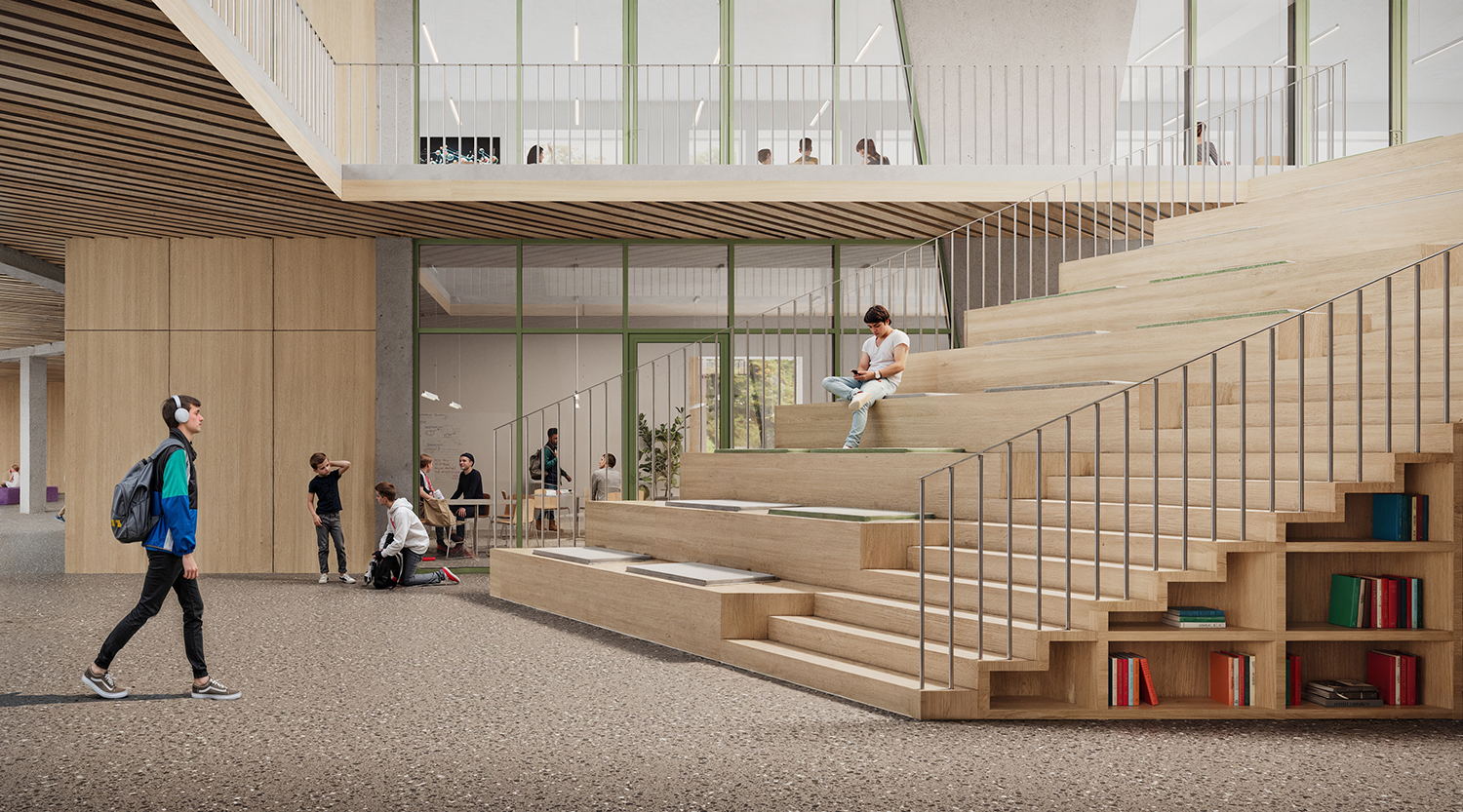
Facilitator of social sustainability
The school functions as a social center fostering community interaction: the sport facilities and outdoor play areas attract families, spurring neighborhood regeneration. The basement, built as a reinforced bomb shelter, offers double use and ensures safety for students and the community, with dedicated zones and efficient evacuation routes. Thoughtful design ensures year-round comfort, with facade systems for heat protection, and roof vegetation reducing energy use. A central courtyard offers daylight and seasonal regulation, while semi-public indoor and outdoor spaces encourage social sustainability.

Future-ready, adaptable structure
Currently aligned with Ukrainian Building Code standards, the design is ready to evolve as regulations advance. It transitions from conventional reinforced concrete to prefabricated eco-modules and ultimately to CLT and other green construction methods as legislation permits. This adaptability ensures the design remains viable for future needs while promoting environmentally responsible construction practices.
The prototype employs a modular framework that supports sustainable materials like cross-laminated timber (CLT) and modular panels. Designed for flexibility and durability, the structure facilitates easy expansion, with load-bearing and non-load-bearing elements that can be separated and reused to support circular economy.
